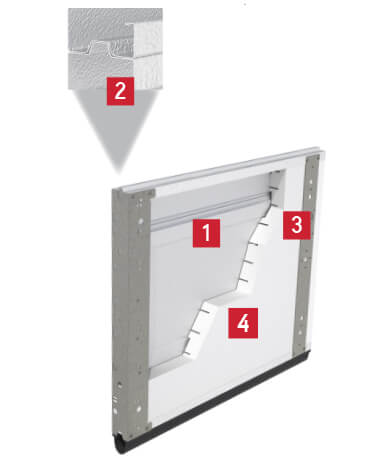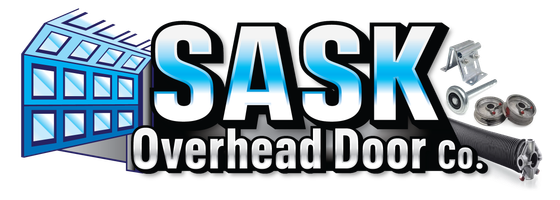Technical Specifications
Features
- 3 constructions available:
- Thickness: 2"
- R-8.7 and R-7.2 thermal resistance
Sizes
- Standard widths, in 1" increments: from 8' to 20' for Vantage and Regal N24 constructions; from 8' to 18' for Regal N25 construction.
- Heights from 6'6" to 8’, in 3" increments
Please contact us for more details on oversized doors available.
8’ high door layouts
The 8’ high doors are always built with 5 sections
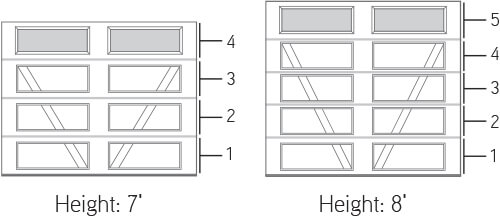
Construction specifications, available inlay layouts and colours
Village Collection† doors are available in three types of construction which correspond to the Vantage, Regal N24 and Regal N25 doors.
| Vantage1 | Regal N24 | Regal N25 | |
|
Construction |
Triple-layer |
Single layer OR |
Single layer OR |
|
Inlays Flat Base |
|
|
|
|
Inlays Plank Base |
|
|
|
| Colours | |||
 |
White |
White |
White |
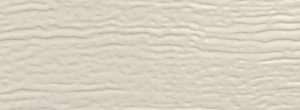 |
Sahara |
Sahara |
Sahara |
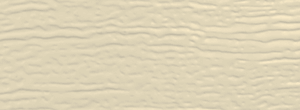 |
Almond |
Almond |
Almond |
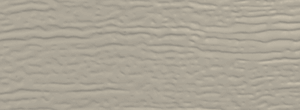 |
Sandstone |
Sandstone |
Sandstone |
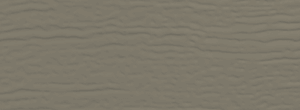 |
Terrastone |
Terrastone |
|
 |
Brown |
Brown |
|
 |
Dark Walnut, Faux Wood2 |
Dark Walnut, Faux Wood2 |
|
 |
Black Ice |
Black Ice |
|
 |
Charcoal |
Charcoal |
|
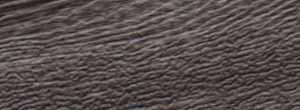 |
Weathered Grey, Faux Wood2 |
Weathered Grey, Faux Wood2 |
|
1The exterior surface of the Vantage has a light woodgrain finish with a stucco finish for the interior surface. Regardless of the color chosen for the exterior, the interior side of the door is always White (door, window frames, and inserts).
2Dark Walnut and Weathered Grey are uni-directional faux wood colour patterns.
LAYOUTS (the configurations shown are in 8 'of height)
I-1 Layout, Flat Base (Vantage, Regal N24)
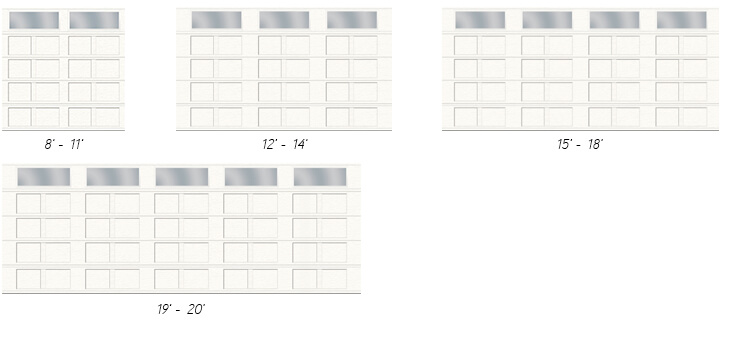
I-1 Layout, Plank Base (Vantage, Regal N24, Regal N25)
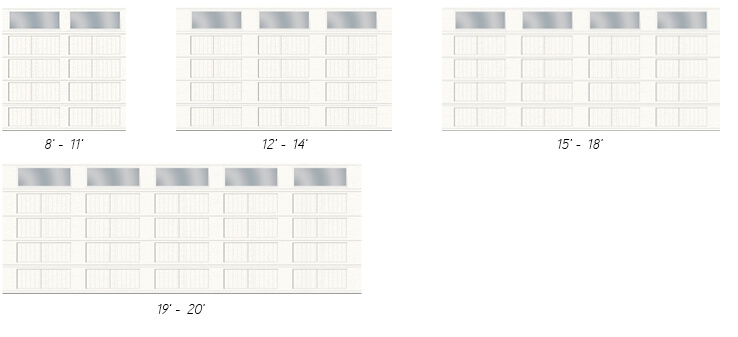
I-1 Layout, 2-Slat Base (Vantage, Regal N24)
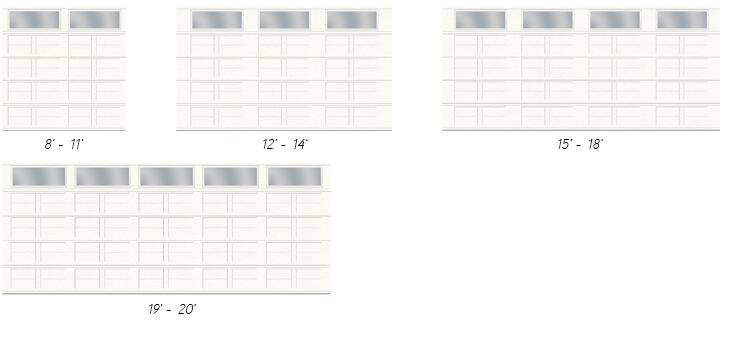
I-1 Layout, 4-Slat Base (Vantage, Regal N24)
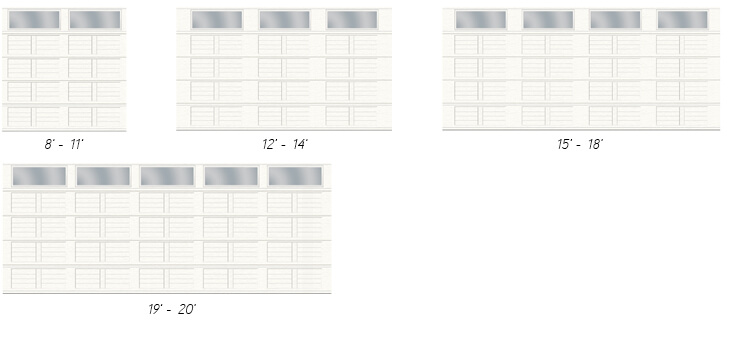
I-2 Layout, Flat Base (Vantage, Regal N24)
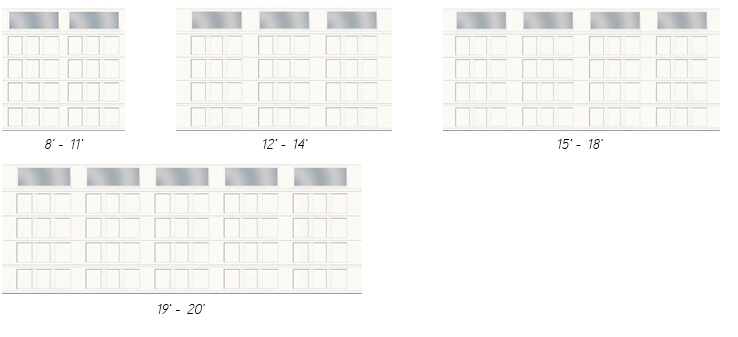
I-2 Layout, Plank Base (Vantage, Regal N24, Regal N25)
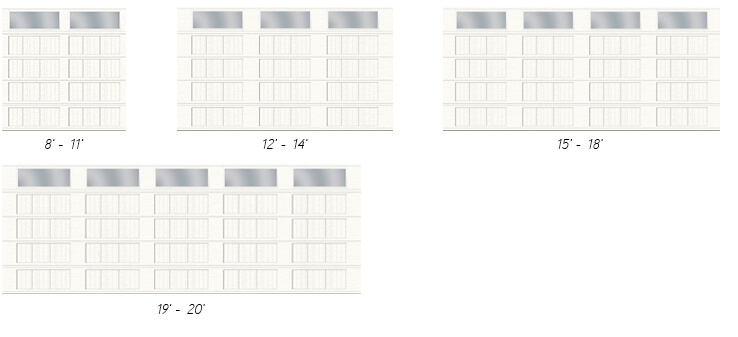
I-2 Layout, 2-Slat Base (Vantage, Regal N24, Regal N25)
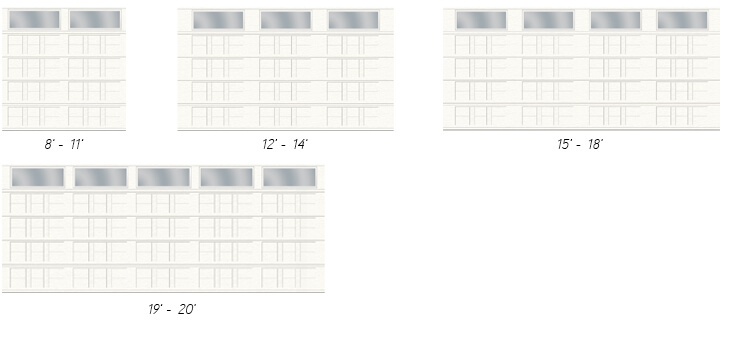
I-2 Layout, 4-Slat Base (Vantage, Regal N24, Regal N25)
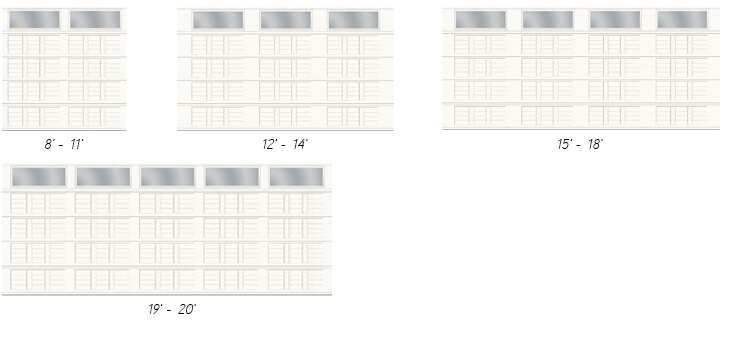
X Layout, Flat Base (Vantage, Regal N24)
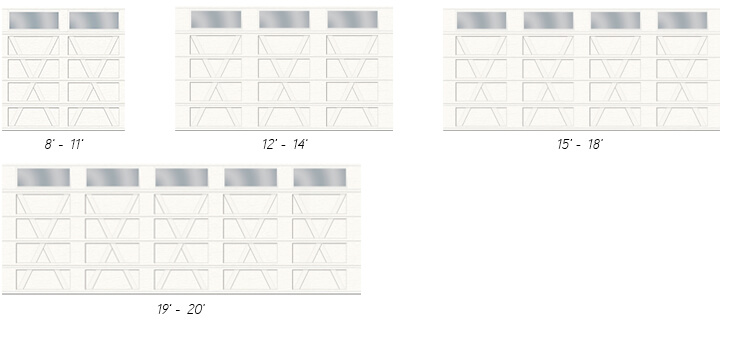
X Layout, Plank Base (Vantage, Regal N24, Regal N25)
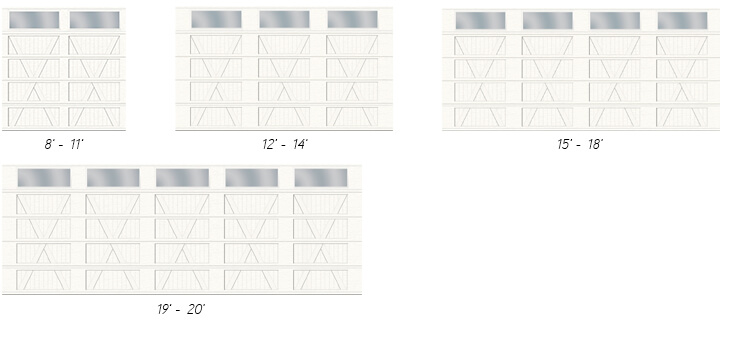
X Layout, 2-Slat Base (Vantage, Regal N24)
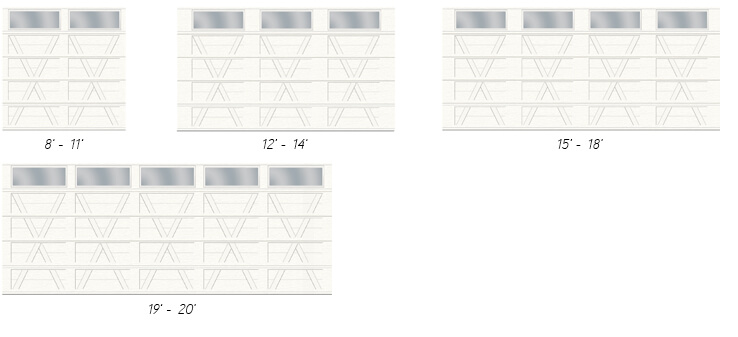
X Layout, 4-Slat Base (Vantage, Regal N24)
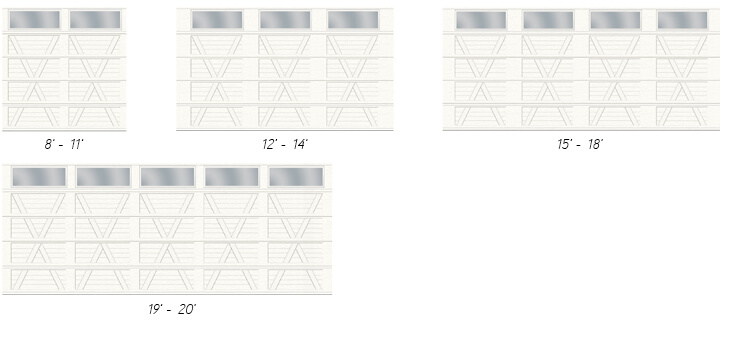
A Layout, Flat Base (Vantage, Regal N24)
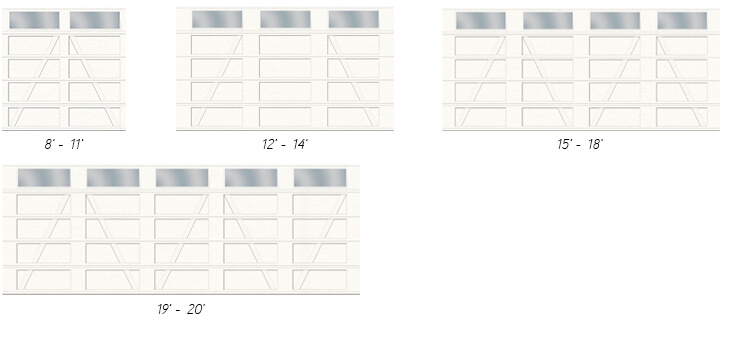
A Layout, Plank Base (Vantage, Regal N24, Regal N25)
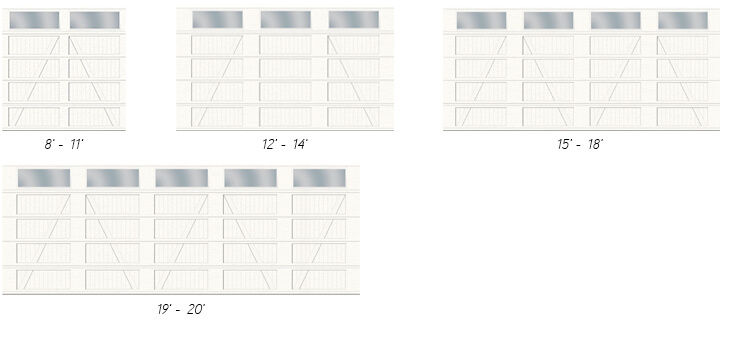
A Layout, 2-Slat Base (Vantage, Regal N24)
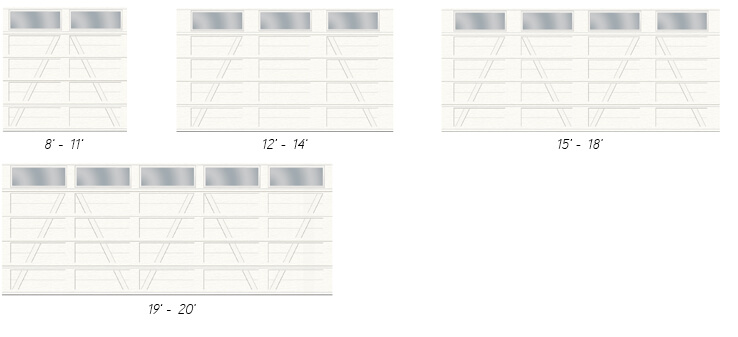
A Layout, 4-Slat Base (Vantage, Regal N24)
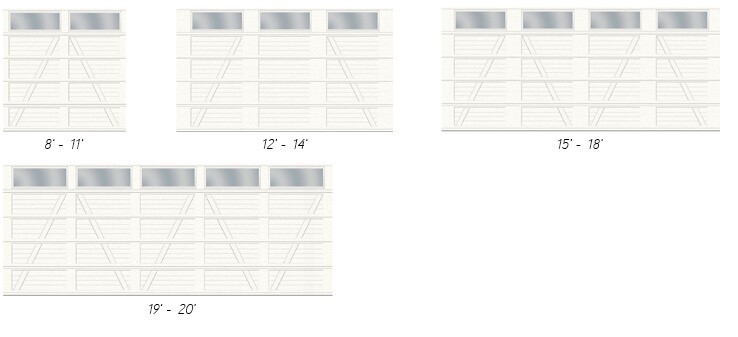
V Layout, Flat Base (Vantage, Regal N24)
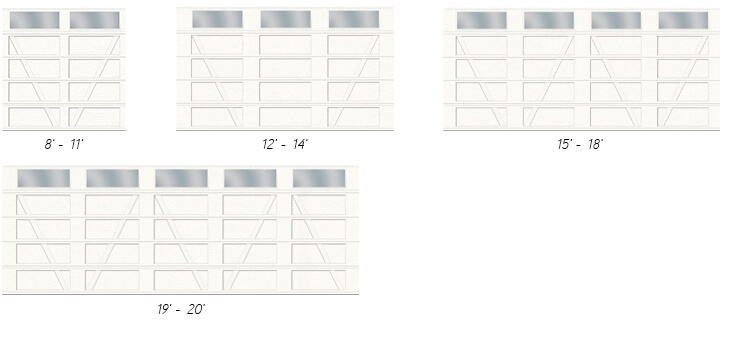
V Layout, Plank Base (Vantage, Regal N24, Regal N25)
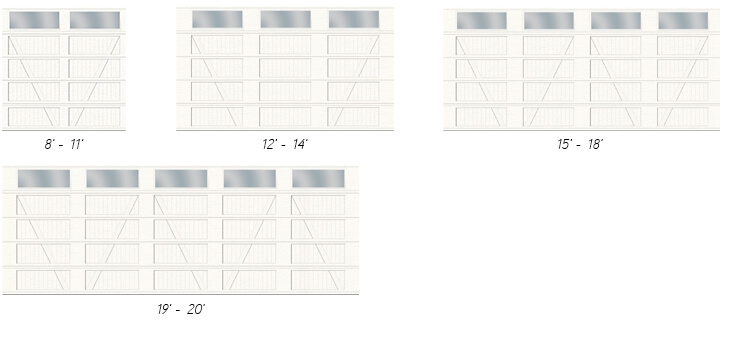
V Layout, 2-Slat Base (Vantage, Regal N24)
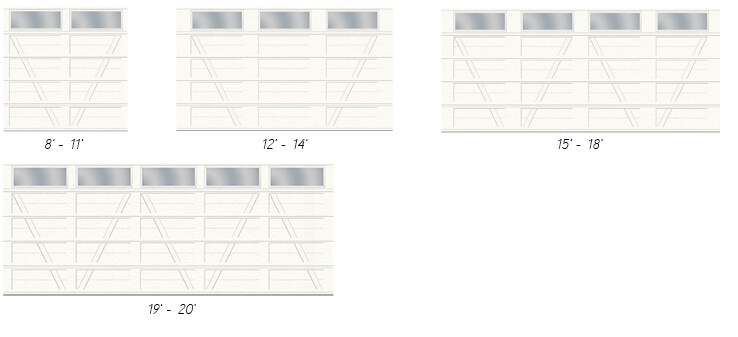
V Layout, 4-Slat Base (Vantage, Regal N24)
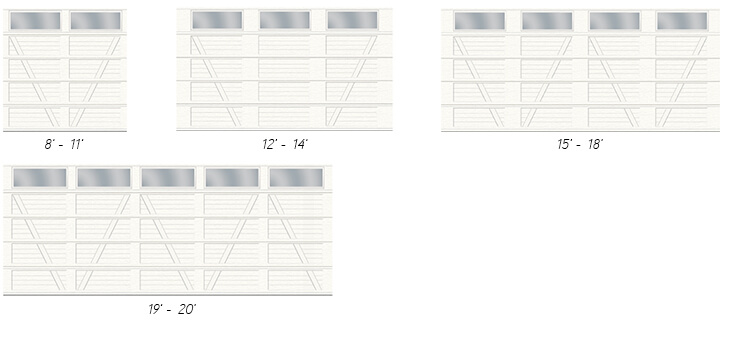
Vantage Construction
3 layers | Polystyrene
(Steel + Polystyrene + Steel)
|
1
|
26-gauge pre-painted galvanized steel for high durability |
|
2
|
2” tongue-and-groove meeting rail to provide a weathertight seal between sections, and rails are hemmed the entire length of the section for added strength and safety |
|
3
|
Polystyrene insulation pressure bonded between two layers of steel for energy efficiency |
|
4
|
20-gauge white baked-on paint finish end stiles for a nice clean look |
|
5
|
Full-length reinforcing plates to solidly attach hinges and struts |
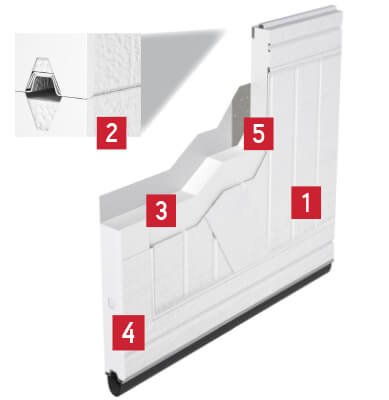
Regal N24 & Regal N25 Construction
2 layers (Steel + Polystyrene)
OR
Non-insulated
|
1
|
3 options of outside layer: steel, heavy duty steel or commercial grade steel for high durability |
|
2
|
2” tongue-and-groove meeting rail to provide a weathertight seal between sections, and rails are hemmed the entire length of the section for added strength and safety |
|
3
|
20-gauge galvanized end and center stiles to increase strength and durability |
|
4
|
Polystyrene vinyl-backed insulation available as an option |
